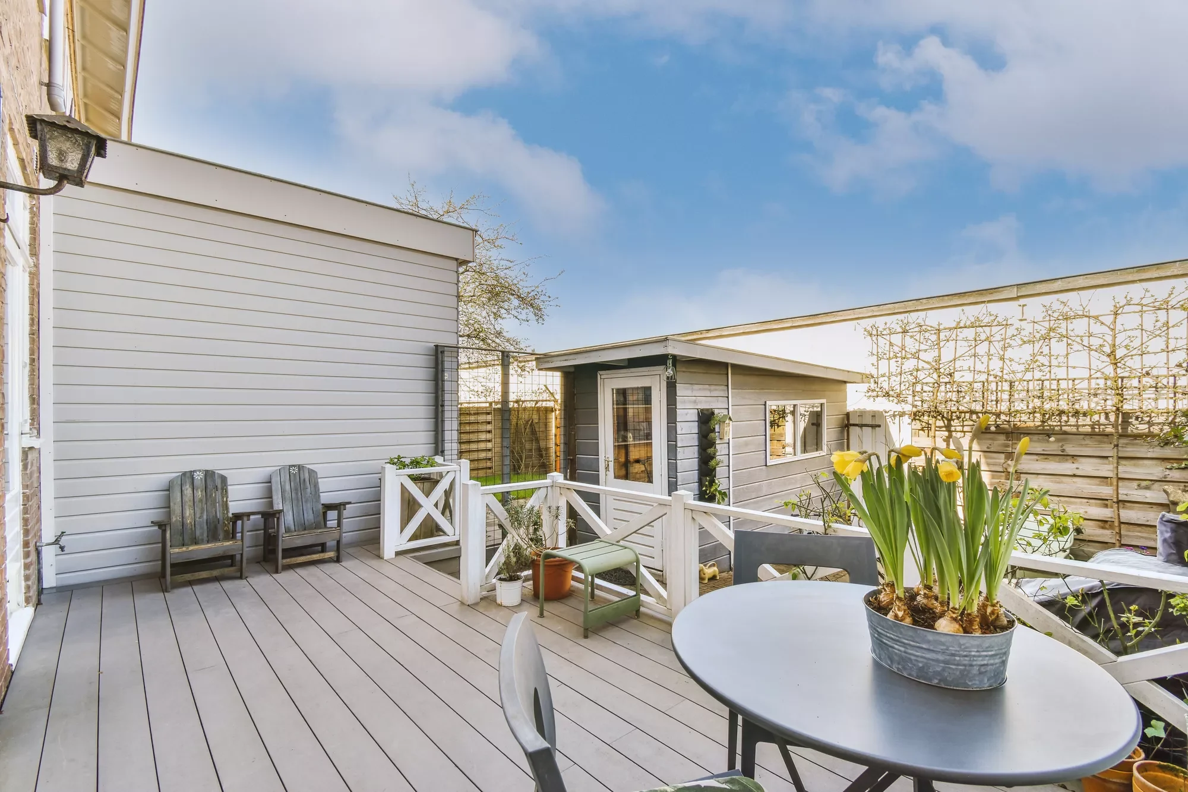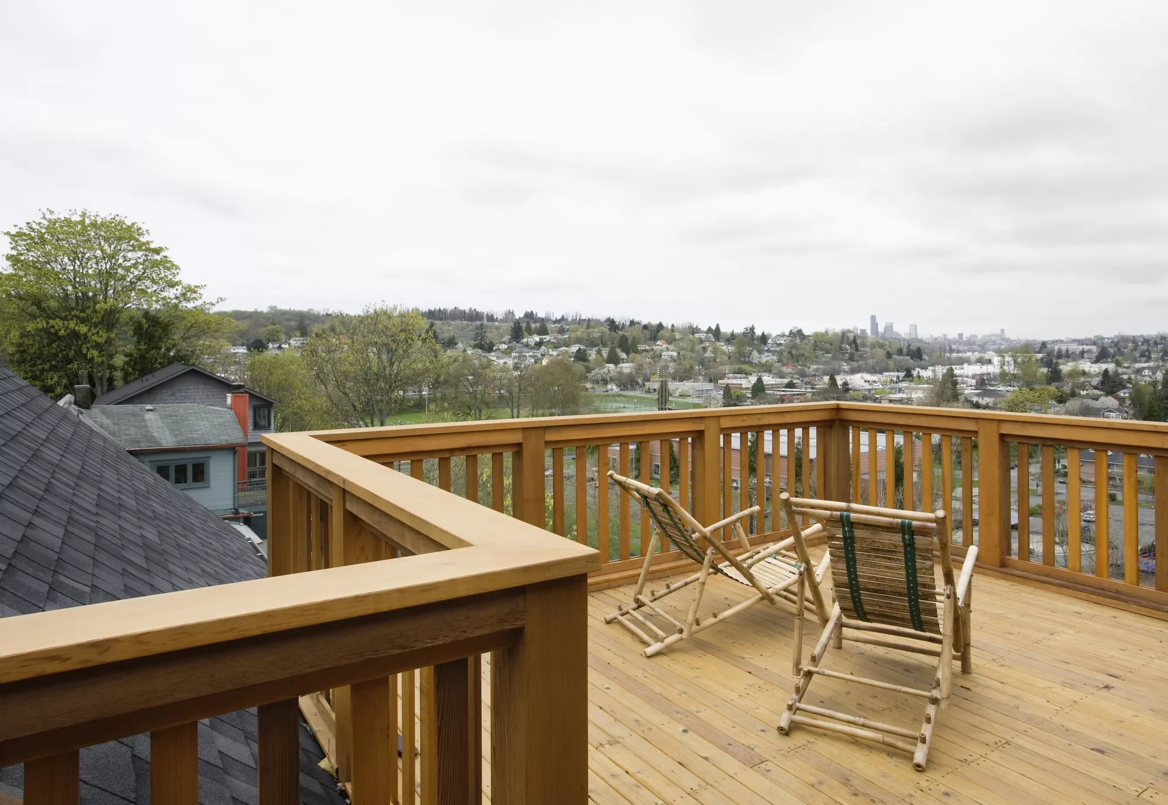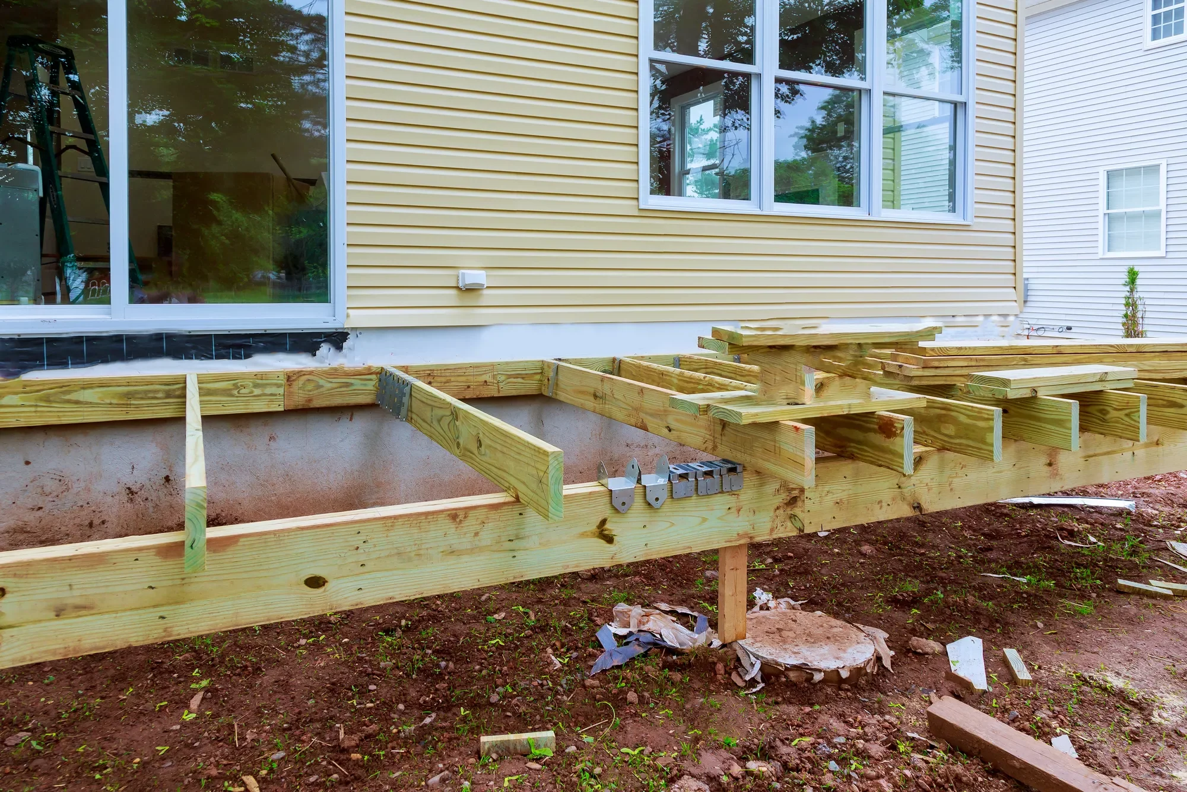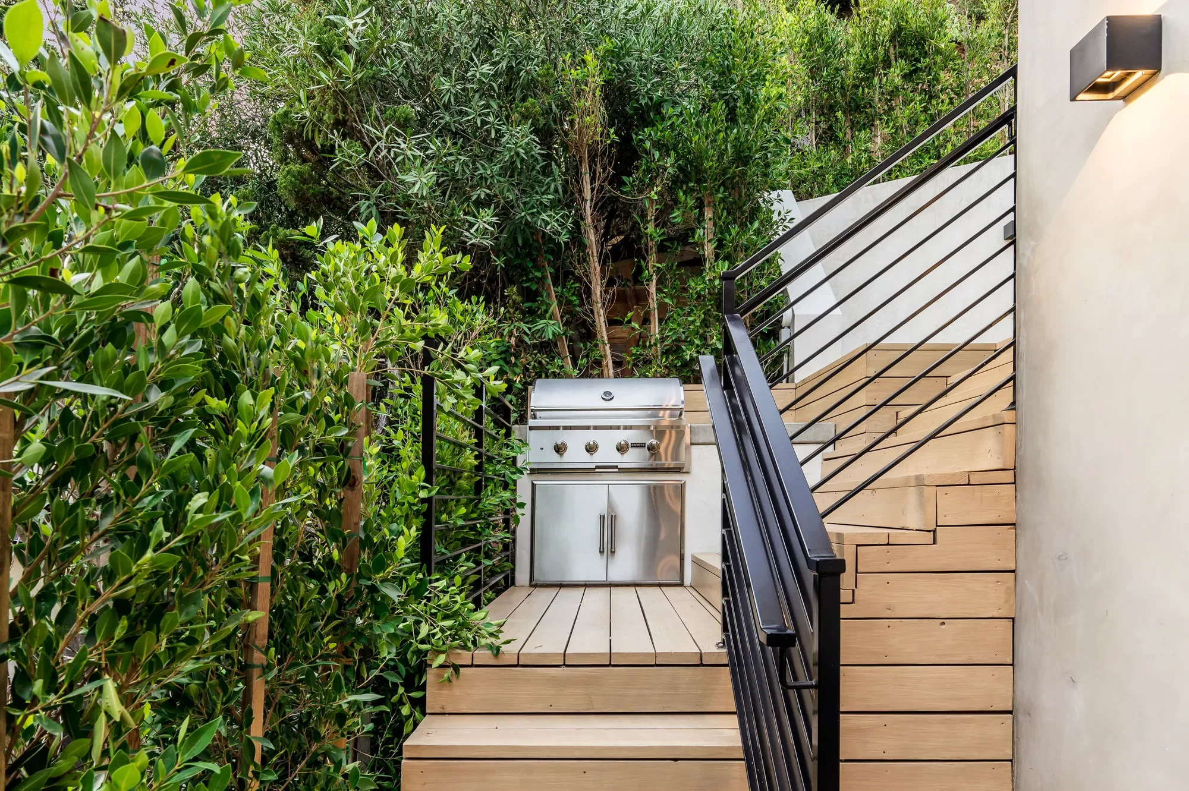Understanding Deck Code Requirements in California for Railings, Footers, Stairs, Etc.
Deck code requirements in California are not just a formality—they are the foundation for creating outdoor spaces that are safe, durable, and legally compliant. With California’s unique mix of coastal climates, seismic activity, and varied soil conditions, building codes are more rigorous here than in many other states.
Whether you’re planning a brand-new deck, upgrading an existing one, or helping clients through the construction process, understanding these requirements is essential. Following the California Building Code (CBC) ensures that your deck isn’t just visually appealing but also capable of withstanding heavy loads, daily use, and environmental stressors.
At The Sterling-Watson Collective, we believe homeowners and builders deserve clear, approachable guidance. That’s why we translate complex codes into practical steps that keep your project on track, compliant, and built to last.
What Are Deck Code Requirements?
At their core, deck code requirements are a set of safety and structural standards governed by the CBC. These codes dictate how decks should be designed, constructed, and maintained to minimize risks such as collapse, fire hazards, or accidents.
Key Elements of Deck Code Requirements
• Framing and Materials: Deck framing must be built from durable, pressure-treated wood or other approved materials designed to resist decay, insects, and moisture damage.
• Load-Bearing Capacities: The code outlines minimum live load capacities, typically 40 pounds per square foot, ensuring decks can safely hold people, furniture, and weather-related stress.
• Connections and Fasteners: All structural connections must use corrosion-resistant fasteners, especially in coastal areas where salt air accelerates deterioration.
• Zoning and Location Considerations: Local municipalities may add extra rules for decks in hillside communities, flood zones, or wildfire-prone areas.
Understanding these building blocks helps homeowners avoid costly mistakes and ensures that projects pass inspections the first time.
General Deck Requirements Every Homeowner Should Know
Permits and Planning Ahead
In California, most decks require a building permit, especially if the deck is attached to the home, raised more than 30 inches above grade, or larger than 200 square feet. Securing permits allows building officials to review your plans and verify compliance before construction begins. This step protects both safety and property value.
Skipping this process can result in stop-work orders, fines, or even mandatory demolition. By starting with the proper paperwork, you save time, money, and frustration later.
Structural Standards That Matter
• Ledger Board Rules: A common cause of deck failure is improper ledger board installation. The CBC requires ledger boards to be bolted directly into the home’s structural framing—not nailed into siding. Flashing must also be installed to prevent water infiltration.
• Load Ratings: Residential decks must support a minimum of 40 psf live load, plus 10 psf dead load. Larger decks or those with hot tubs and outdoor kitchens may require higher ratings and engineer involvement.
The Importance of Inspections
Inspections occur at multiple phases—typically after footings are poured, after framing is installed, and once the project is complete. Inspectors verify compliance with all aspects of the CBC, ensuring your deck is safe before use. These checks may feel tedious, but they protect homeowners and builders from liability.
Deck Railing Code Requirements in California
Baluster Spacing and Safety
Deck railing code requirements include precise rules for spacing. Balusters must be no more than 4 inches apart, preventing small children or pets from slipping through. Glass or cable railings must also meet spacing standards for safety.
Load Resistance
Railings must withstand 200 pounds of lateral force applied at the top. This requirement ensures that your railing won’t give way under pressure from a group of guests leaning against it or during sudden impacts.
Deck Railing Height Requirements
For decks more than 30 inches above grade, California mandates a railing height of 42 inches. This is slightly higher than some states, reflecting California’s emphasis on fall prevention. While some jurisdictions allow 36-inch railings for one- and two-family homes, 42 inches remains the safest and most widely enforced requirement.
By meeting these standards, homeowners not only comply with the law but also enhance the overall safety and usability of their decks.
Deck Footer Requirements in California
Why Footings Matter
Deck footings serve as the foundation for your structure. They transfer the load of the deck into the ground, preventing settling, tilting, or collapse. Ignoring footer requirements is one of the fastest ways to fail an inspection.
Minimum Depths and Dimensions
While California’s frost line is minimal compared to colder states, deck footings must typically extend at least 12 inches below grade. In hillside areas or seismic zones, deeper footings reinforced with rebar may be required.
• Standard Width: 12-inch diameter for small decks.
• Larger Decks: May require 18-inch or wider footings.
• Soil Considerations: Loose or sandy soils demand larger and deeper footings to prevent shifting.
Practical Tips for Success
• Always use 3,000 psi concrete or stronger for stability.
• Ensure footings are set below topsoil layers to reach compacted soil.
• Account for drainage to prevent erosion around footings.
Meeting deck footer requirements not only improves structural stability but also boosts your deck’s longevity.
Deck Stair Code Requirements in California
Tread and Riser Dimensions
Deck stair code requirements are highly specific:
• Tread Depth: Minimum of 10 inches.
• Riser Height: Maximum of 7 ¾ inches.
• Consistency: Variations between risers cannot exceed ⅜ inch, minimizing trip hazards.
Nosing and Stair Width
Treads must project slightly beyond risers, typically ¾ to 1 ¼ inches. Minimum stair width is 36 inches, though wider stairs are often recommended for comfort and accessibility.
Handrail Guidelines
Stairs with four or more risers must include a handrail between 34 and 38 inches high. Handrails must be graspable and continuous, with extensions at both ends where possible. ADA-compliant handrails may be required in multifamily or commercial applications.
By following these specifications, you create stairs that are safe, comfortable, and accessible for everyone.
Common Mistakes to Avoid When Building a Deck in California
Even well-intentioned DIYers and contractors sometimes overlook critical details. The most common mistakes include:
• Failing to secure a permit.
• Installing railings below the 42-inch minimum.
• Using untreated or non-approved lumber.
• Ignoring soil conditions when sizing footings.
• Building stair risers that vary in height.
Avoiding these pitfalls ensures smoother inspections and safer outcomes.
Why Choose The Sterling-Watson Collective?
Experts in Deck Code Requirements
We specialize in helping homeowners and builders interpret and implement California’s deck code requirements. Our team stays current with CBC updates and city-specific amendments so your project is always compliant.
Custom Design and Engineering Solutions
Every property is different. From small urban backyards to sprawling hillside estates, we deliver structural solutions that combine safety, efficiency, and architectural beauty.
Full-Service Guidance from Start to Finish
We don’t just design—we partner with you through the entire process. From preparing permit applications to overseeing inspections, we provide hands-on support at every stage.
Local Expertise That Matters
California is diverse. What works in Los Angeles may not work in San Francisco or Sacramento. We factor in soil stability, seismic risks, and local ordinances to ensure decks are tailored to your location.
Build Safe, Stylish, and Code-Compliant Decks
Following California’s deck code requirements is the best way to protect your investment, safeguard your loved ones, and enjoy a deck that adds true value to your home. By paying attention to general deck requirements, deck railing code requirements, deck footer requirements, deck railing height requirements, and deck stair code requirements, you ensure your deck is built right the first time.
At The Sterling-Watson Collective, we make compliance simple. Our expertise, design innovation, and personalized support empower you to build with confidence. Don’t risk costly mistakes or failed inspections—contact us today for a consultation and let us help you create an outdoor space that is safe, stylish, and fully compliant with California building codes.
Frequently Asked Questions
-
The CBC requires a minimum railing height of 42 inches for decks more than 30 inches above grade. Some local jurisdictions allow 36 inches for single-family homes, but 42 inches is the safest standard.
-
Yes, most decks require a permit, especially if attached to a home, raised over 30 inches, or larger than 200 square feet. Always confirm with your local building department.
-
Deck footings generally need to be at least 12 inches below grade. In seismic or hillside zones, deeper reinforced footings are often required.
-
Deck stairs must have a minimum tread depth of 10 inches, a maximum riser height of 7 ¾ inches, and handrails between 34 and 38 inches in height.
-
The Sterling-Watson Collective provides expert guidance, custom designs, and full project support to ensure every deck meets California’s strict codes and passes inspection with confidence.




