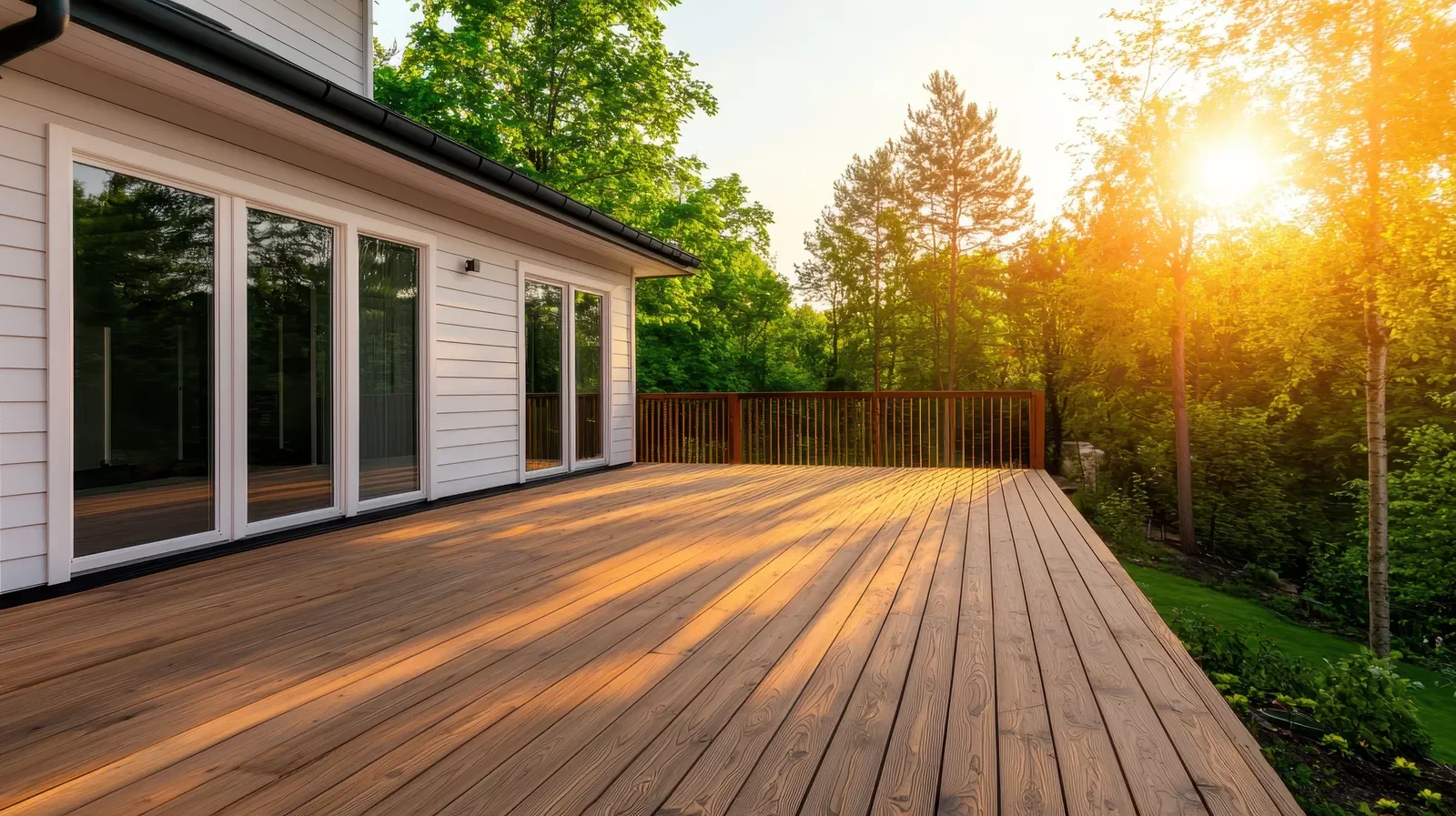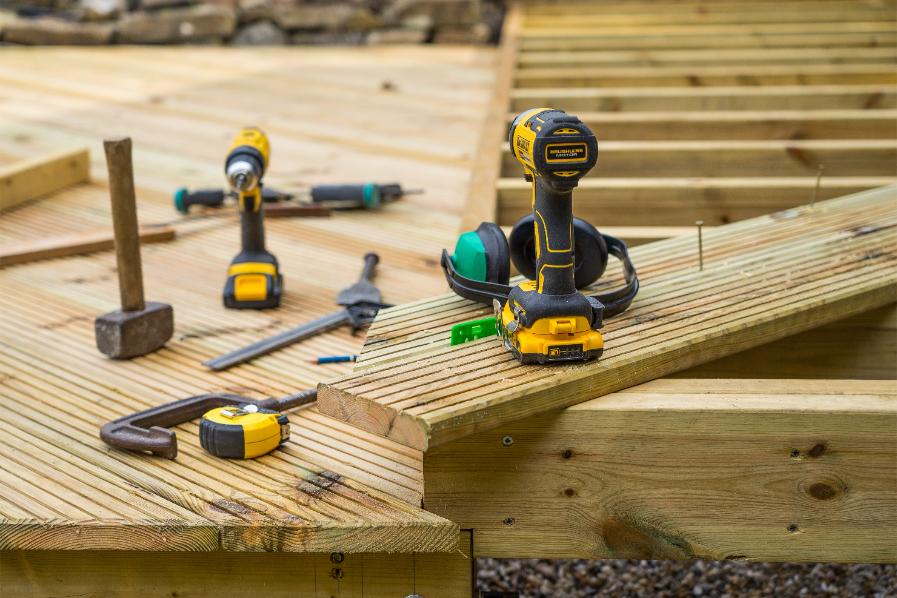What You Need to Know Before Building a Deck in Your Backyard in California
Building a deck is one of the most effective ways to enhance your outdoor living space and increase your property’s value. For many California homeowners, it’s more than just a project—it’s an investment in comfort, beauty, and function. But like any structure, a deck must be properly planned, designed, and permitted to ensure safety and compliance with California building codes.
The Sterling Watson Collective can walk you through every major consideration you need to address before you build a deck, from layout and materials to permit requirements and structural inspections. Whether you're hiring a contractor or tackling it yourself, understanding each step will help you build smarter—and safer.
Step 1: Plan With Purpose Before Building a Deck
Start by identifying how you’ll use your deck. Will it serve as a lounge area, an outdoor kitchen, or a place for family gatherings? The deck’s function determines its size, shape, and features. Here are some common use cases:
• Entertaining space with seating and lighting
• Dining area connected to your kitchen or grill
• Private retreat for sunbathing or reading
• Multi-level decks for sloped yards or split-level homes
A thoughtful plan not only improves the user experience but can also help you avoid costly changes during construction.
Evaluate Your Site and Layout
Next, assess your backyard. Take note of:
• Sunlight exposure and shade
• Wind direction
• Slope or drainage concerns
• Property lines and setbacks
• Utility lines and access points
Each of these influences the size, elevation, and positioning of your deck. Site planning is especially important in California, where varying terrain and climate zones can affect structural integrity.
Step 2: Choose the Right Decking Materials and Design Features
Material selection directly impacts durability, maintenance, and long-term value. Here are some common options for California homeowners:
• Pressure-treated wood: Economical but high-maintenance
• Redwood or cedar: Naturally resistant to decay, with a beautiful natural finish
• Composite: Low-maintenance, fade-resistant, and eco-friendly
• PVC: Fully synthetic, long-lasting, and ideal for high-moisture or coastal environments
We recommend balancing cost with maintenance needs. Composite and PVC often perform better in California’s varied climate while reducing upkeep demands.
Design Elements That Matter
Incorporate functional and aesthetic features that align with your intended use:
• Built-in seating or planters for space efficiency
• Pergolas or shade sails for sun protection
• Lighting and railings for safety and ambiance
• Storage compartments for gardening tools or outdoor gear
These additions can elevate your outdoor experience without drastically increasing build complexity.
Step 3: Do You Need a Permit to Build a Deck in California?
If you’re wondering, “Do you need a permit to build a deck?”—the answer is often yes. California law requires building permits for most substantial structures, including elevated or attached decks.
When a Permit Is Required
You typically need a permit if your deck:
• Is over 30 inches off the ground
• Is attached to the home or another structure
• Has guardrails, stairs, or a roof covering
• Exceeds a certain square footage (varies by city)
• Is built over easements or utility access points
Even low decks may require permits if they impact property drainage or structural loads. It’s always best to check with your local building department before construction begins.
How to Apply for a Permit in California
The process for obtaining a deck permit usually involves:
Contacting your local city or county building department
Submitting a detailed plan with measurements, materials, and construction details
Paying an application fee
Passing an inspection after the build is complete (or at stages)
Permits may be applied for online or in person, depending on your municipality. Here are a few helpful links:
• California Building Standards Commission
• San Diego Development Services
Step 4: Understand When Permits and Codes Apply
While some homeowners assume smaller or ground-level decks don’t need permits, this isn’t always the case. You’ll likely need a permit if:
• Your deck is attached to your home
• It’s raised above 30 inches
• It includes a roof or shading structure
• It will support heavy loads like hot tubs
• It’s in a wildfire-prone area, which may add WUI (Wildland-Urban Interface) code requirements
Always verify with your local jurisdiction. Building without a permit can result in fines, stop-work orders, and even forced removal.
What Codes Must Be Followed?
In California, the deck must comply with the California Residential Code (CRC), which addresses:
• Structural loads
• Railing height and spacing
• Footing depth
• Joist spacing and hardware
• Stairs and riser dimensions
• Ledger board connection and flashing
While this blog doesn’t cover every code detail, we’ll explore that topic in a separate article on deck code requirements in California. For now, know that even seemingly small mistakes—like improper ledger attachments—can cause major safety hazards.
Step 5: Prioritize Deck Safety With Professional Inspections
Even if your contractor is experienced, an independent inspection brings peace of mind. An improperly built deck can collapse, injure users, or fail code compliance—especially in earthquake-prone regions like California.
Why You Need a Deck Inspection
A professional safety inspection before or after building helps identify:
• Improper fastener installation or corrosion
• Unsafe stair or railing spacing
• Inadequate support posts or beams
• Ledger boards not flashed or bolted correctly
• Substandard hardware or anchoring techniques
Many homeowners are unaware of these issues until it’s too late. A certified inspection protects your investment and ensures long-term structural stability.
Common Safety Risks We Encounter
At The Sterling Watson Collective, we’ve seen it all:
• Rotting framing hidden under decking
• Nails used instead of structural bolts
• Unsupported overhangs or spans
• Railing systems that fail safety clearance standards
Whether you’re preparing to build a deck or evaluating an older one, we recommend a comprehensive inspection.
Step 6: How The Sterling Watson Collective Supports Your Deck Project
At The Sterling Watson Collective, we specialize in structural deck inspections for homeowners, builders, and real estate professionals across California. We bring a detailed eye and decades of experience to every job.
Our certified inspectors evaluate:
• Existing decks for damage, wear, or compliance issues
• New designs before construction to catch red flags early
• Projects in progress to ensure proper methods are being used
• Final builds for peace of mind and permit sign-off
Why Choose Us?
Our clients trust us because:
• We are independent and unbiased—your safety is our only priority
• We are code-literate, especially with California-specific regulations
• We provide actionable reports, including images and next steps
• We are local, responsive, and committed to professional excellence
If you’re planning to build a deck or simply want to confirm yours is safe and up to code, we’re here to help.
Building a Deck in California? Build a Deck With Confidence
Building a deck in California isn’t just a weekend project—it’s a structural addition to your home that must meet state and local building standards. From selecting the right materials to confirming whether you need a permit to build a deck, there are many important decisions to make before you break ground.
Don’t start your deck project on uncertain ground. Whether you’re navigating permit requirements, reviewing your plans, or checking an existing deck’s structural integrity, our team is here to support you.
Contact The Sterling Watson Collective today to schedule a deck inspection or consultation. We’ll help you move forward with expert guidance and total peace of mind.
Frequently Asked Questions
-
Yes. A pre-construction inspection ensures your deck plans meet California code and local permit rules. We help homeowners catch safety or design issues before construction begins.
-
Absolutely. We inspect existing decks for structural safety and compliance. Our reports outline what needs fixing to meet local building standards.
-
In Los Angeles, we often find damage from sun exposure, seismic movement, and poor construction. Common issues include loose railings, rusted fasteners, and sagging support beams.
-
Yes. We provide detailed deck inspections for buyers, sellers, and insurers. Our reports help confirm safety, code compliance, and needed repairs.
-
We serve Southern California with flexible scheduling. Most inspections can be booked within a few days—perfect for real estate timelines or permit reviews.


